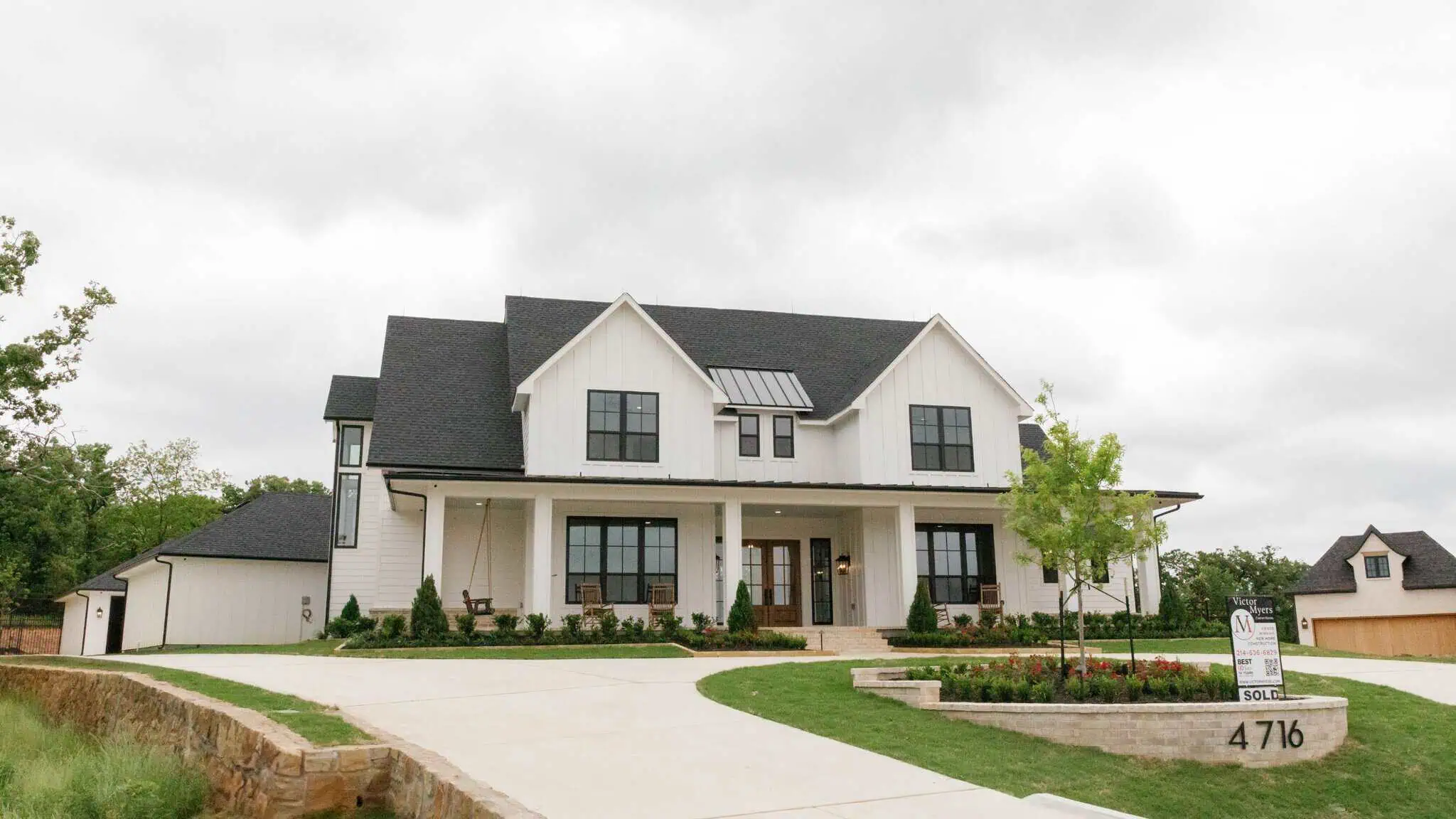If You’re Thinking About Living with Aging Parents (or Boomerang Kids), This Is What You Need to Know Before You Build
If you’ve ever thought about building a multi-generational home, I want to tell you something upfront: Done right, it can be one of the smartest decisions you ever make. Done wrong, it can become the most complicated house you’ve ever lived in.
Because when you’re building for multiple generations, you’re not just building bedrooms and bathrooms.
You’re building boundaries. You’re building comfort zones. You’re building a shared life – with enough space to enjoy time together, and enough distance to protect everyone’s sanity.
So if you’re even thinking about building a home for aging parents, adult kids, or a blended family, there are three big questions you need to answer before you start.
But before we get into that, let’s first look at what multi-generational living actually looks like today. Because let’s be real…
Multi-Generational Home Isn’t Just About Throwing a Bed in the Study and Calling it Good
These days, multi-generational design spans everything from:
- A second master suite downstairs for an older parent.
- A completely self-contained apartment on the first floor, often with its own entry.
- Or even a detached suite out back that gives adult kids or in-laws independence (with backup just one door away).
The goal? Everyone gets their own space, but you’re still close enough to help out, share meals, or keep an eye on each other when it matters most.
For example, if you’re bringing in an aging parent, you’re likely bringing in someone who’s been fiercely independent most of their life. So it’s not just about having space – it’s about designing with thoughtfulness:
- Wider doorways and hallways.
- Showers that are easy to step into and out of.
- A microwave that’s not too high (or too low).
- Simple transitions between spaces – no unnecessary steps or outdoor hazards.
And it’s not just about older parents. We’ve built homes where grandparents wanted a “cousin crash pad” – a loft-style playroom with built-in bunks. It means sleepovers are fun, noisy, and self-contained. And the grown-ups? They get a little peace and quiet.
Also worth thinking about: storage, extra laundry capacity, and private access points. These are small investments upfront that pay off every single day.
So with all that in mind, how do you make sure your home isn’t just beautiful, but actually works for your family long-term?
That’s where these three questions come in. Because the earlier you ask them, the better your outcome will be.
Question #1: How Close is Too Close?
I always ask my clients this:
Do you want to bump into each other at breakfast?
Some families love that kind of closeness. Others? Not so much.
So the first thing to figure out is how much separation you really want, and need.
That could mean:
- A second master suite on the other side of the house
- A private entrance for your in-laws or adult kids
- A shared kitchen with separate living spaces
There’s no right or wrong here. But it’s a decision you want to make early, before the first draft of the floor plan.
Question # 2: How Will the Home Flex as Life Changes?
Here’s the thing about multi-gen homes: They’re rarely static.
Parents age. Kids move in, then out, then back in again. Health needs change. What works today might not work five years from now.
So I always encourage families to think about flexibility.
- Can this wing become a rental space one day?
- Could this area be used as a home office if needed?
- Are the doorways wide enough for future mobility needs?
Because what separates a good multi-gen home from a great one is not only how it works now, but how it adapts for the future.
Question #3: What Are the Dealbreakers?
Every family has a few.
For some, it’s privacy. For others, it’s noise.
I worked with one client who told me straight up: “Victor, I don’t care what it looks like – my mother-in-law cannot be next to the master bedroom.”
Fair enough!
Those dealbreakers matter. Because a custom home is all about solving problems before they start.
Lay it all on the table. Talk it through. And don’t be afraid to be blunt about what you need.
So… Is Multi-Gen Right for You?
A multi-generational home can be an incredible setup. It can bring your family closer, save money, and make caregiving easier.
But it takes real thought, and the right plan, to make it work.
And that starts with the right questions.
If you’re serious about building a home that works not just for today, but for whatever life throws your way, this is where you start.
I’ve pulled together the key lessons from years of custom builds into one easy-to-follow guide:
7 Things You Must Know Before Designing a New Home
It’s quick to read, packed with real-world insights, and could save you thousands (and a ton of stress).
Grab your free copy here and take the guesswork out of your next big decision.


